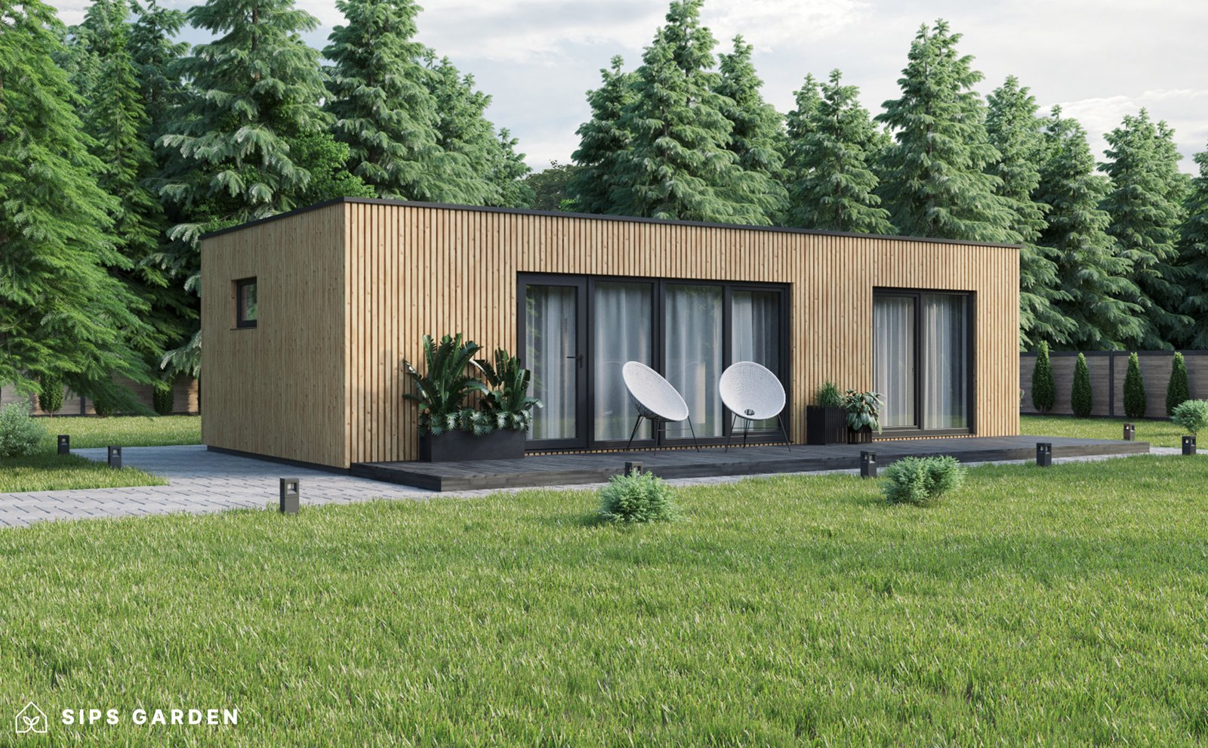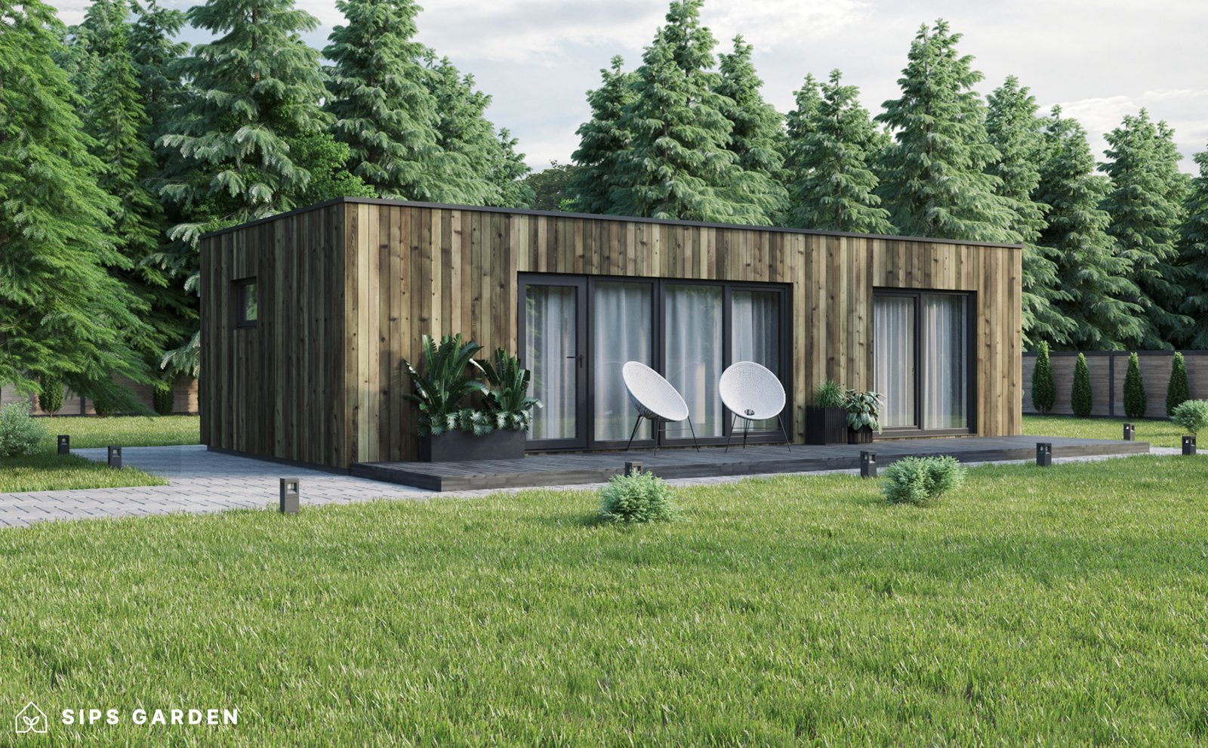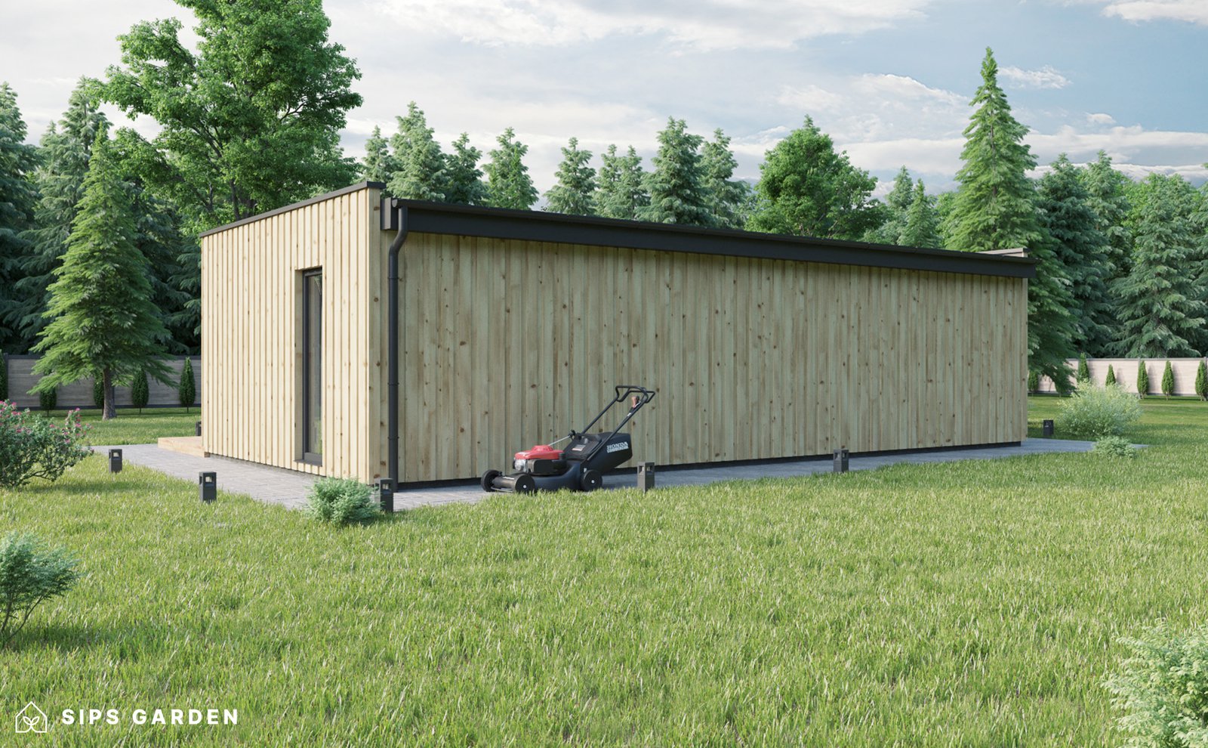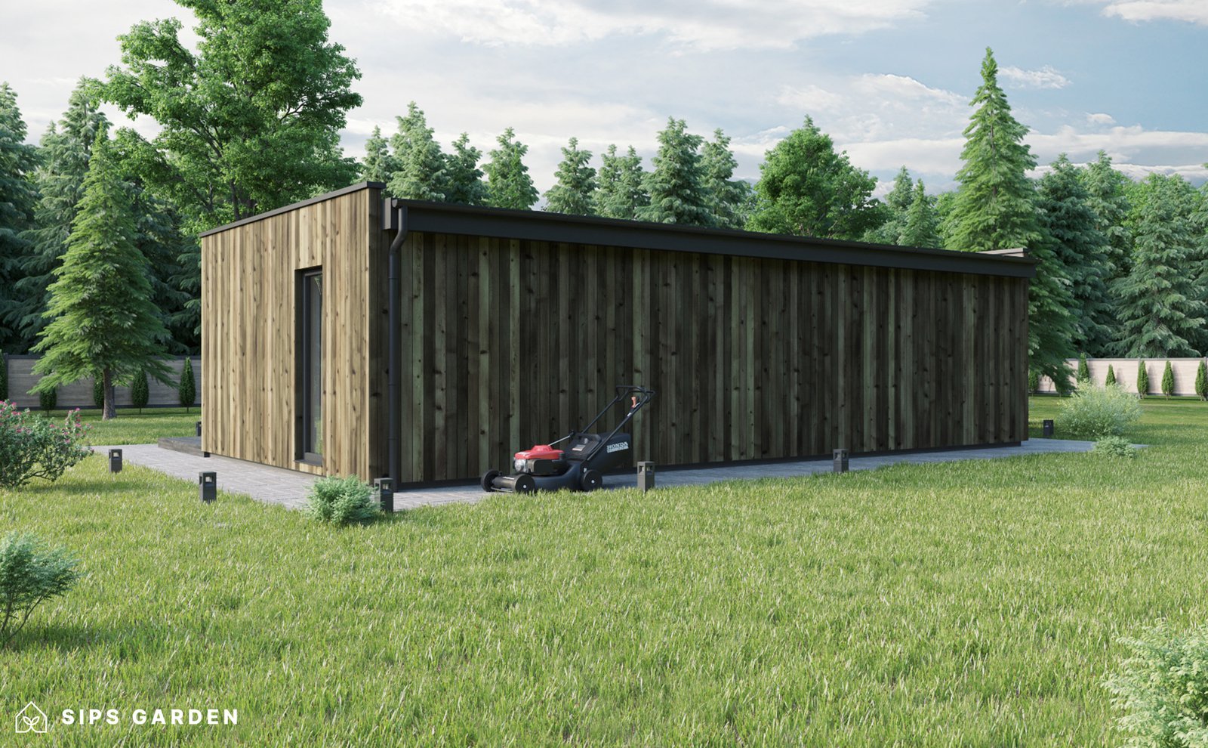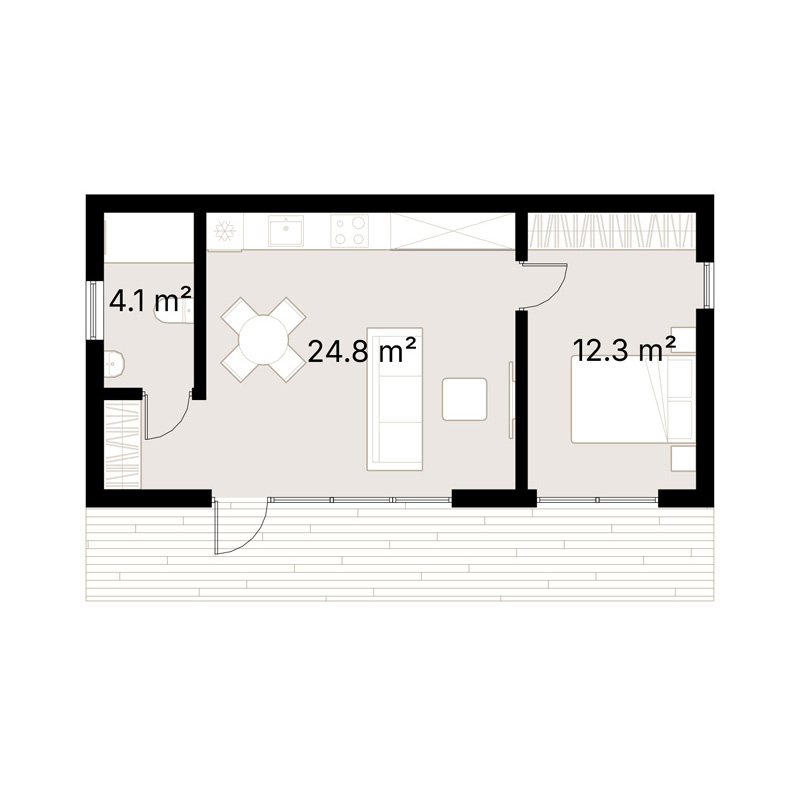Garden rooms — MINT
PHONE NUMBER
+370 696 65442MINT
€26.942 – €30.361
The spacious 41.2 m² garden room, where comfort meets versatility. From a spacious home office to a comfortable guest suite, it provides the flexibility to adapt to your changing needs.

Excellent insulation
The insulation capacity is elevated by up to 50% compared to conventional building materials

Premium materials
Our KITs are comprised of top-tier components and materials, ensuring superior quality and finishes

Quick and easy assembly
SIPs require fewer components than traditional building materials such as brick and wood framing
| Product Name | MINT |
| Category | Garden room | Annexe |
| Size | W 10.0×5.0m | H 2.7m |
| Roof area | 50.3 m2 |
| Living space | 41.2 m2 |
| Insulation | Insulated A+ | SIPS 174mm | SIPS 274mm |
| Product type | Self Build KIT |
| Installation service | SEND REQUEST |
This product is crafted using an advanced, high-quality, and energy-efficient SIPs (Structural Insulated Panels) system, which ensures superior insulation and long-lasting durability. The exterior features anthracite grey PVC double-glazed windows and doors, complemented by an EPDM roof cover, a sturdy steel rain gutter, and elegant steel finishing details, all included as standard elements.
You can choose from three durable and visually appealing exterior finishes to suit your preference. The natural Pine/Spruce trim provides a classic and timeless aesthetic, combining functionality with versatility. Alternatively, the Thermowood exterior offers the natural beauty and warmth of wood, while being low maintenance and providing long-lasting performance in outdoor environments. For those seeking a blend of natural beauty, durability, and minimal upkeep, the Larch exterior is an excellent choice, making it a popular option for various outdoor projects.
| Exterior finish |
Pine ,Thermo ,Larch |
|---|---|
| Interior finish |
Pine ,Grey ,White |
The well-lit 24.8 m² living room serves as the heart of the space, with panoramic windows creating a seamless connection to the outdoors. With designated kitchen space and wardrobe by the entrance conveniently integrated into the living room, this annex maximizes space without compromising on comfort or functionality.
The 12.3 m² bedroom provides a peaceful retreat, complete with a generously sized bed and storage options. Whether you're unwinding after a long day or hosting overnight guests, this cozy space offers comfort and relaxation.
The annex also features a well-appointed 4 m² bathroom, ensuring convenience and functionality.
Whether you're seeking a peaceful retreat, a productive workspace, or a comfortable guest suite, this garden annex has it all. It combines style and functionality for a truly exceptional living experience.
| Dimensions | W 10.0x5.0m | H 2.7m |
| Category | Garden room | Annexe |
| Roof area | 50.3 m2 |
| Living space | 41.2m2 |
| Exterior Walls | SIPS 174mm, EPS Carbon treated, 0,031 W/mK, OSB3 |
| Roof structure | SIPS 274mm, EPS Carbon treated, 0,031 W/mK, OSB3 |
| Internal walls | SIPS 124mm, EPS Carbon treated, 0,031 W/mK, OSB3 |
| Windows / doors | PVC Double-glazed, 6-chamber profile, Anthracite grey (both sides) |
| Roof cover | Elevate’s RubberGard™ EPDM, 1.14mm thick, fully adhered system |
| Exterior trim | Natural Pine/Spruce trim, sanded to a smooth finish
Low-maintenance Thermowod Pine/Spruce trim, sanded to a smooth finish (optional) T&G Low-maintenance Iron Sulphate coated Larch timber cladding (optional) |
| Breathable membrane | DuPont™ Tyvek® Housewrap |
| Exterior sills | Steel, Anthracite grey |
| Parapet Flashing | Steel, Anthracite grey |
| Interior covering | T&G natural Pine/Spruce trim, sanded to a smooth finish
Wood fiber board paneling, Pure white / Light grey (optional) |
| Flooring | Laminate flooring, 8mm, AC5 |
| Skirting | Natural wood, sanded to a smooth finish |
| Interior sills | Solid wood panel, sanded to a smooth finish |
| Interior door | Durable Laminated board doors, full KIT including door skirting and handle |
| Foundation (not included) | Any type of foundation can be used: Concrete Pad / Concrete Base / Ground Screw / etc. |
| Water Supply and Sewerage, Electrical installation, HVAC
(not included) |
Any type of Water Supply /Sewerage, Electrical installation, HVAC systems must be done ensuring local requirements |
| Product Name | MINT |
| Category | Garden room | Annexe |
| Size | W 10.0×5.0m | H 2.7m |
| Roof area | 50.3 m2 |
| Living space | 41.2 m2 |
| Insulation | Insulated A+ | SIPS 174mm | SIPS 274mm |
| Product type | Self Build KIT |
| Installation service | SEND REQUEST |
This product is crafted using an advanced, high-quality, and energy-efficient SIPs (Structural Insulated Panels) system, which ensures superior insulation and long-lasting durability. The exterior features anthracite grey PVC double-glazed windows and doors, complemented by an EPDM roof cover, a sturdy steel rain gutter, and elegant steel finishing details, all included as standard elements.
You can choose from three durable and visually appealing exterior finishes to suit your preference. The natural Pine/Spruce trim provides a classic and timeless aesthetic, combining functionality with versatility. Alternatively, the Thermowood exterior offers the natural beauty and warmth of wood, while being low maintenance and providing long-lasting performance in outdoor environments. For those seeking a blend of natural beauty, durability, and minimal upkeep, the Larch exterior is an excellent choice, making it a popular option for various outdoor projects.
The well-lit 24.8 m² living room serves as the heart of the space, with panoramic windows creating a seamless connection to the outdoors. With designated kitchen space and wardrobe by the entrance conveniently integrated into the living room, this annex maximizes space without compromising on comfort or functionality.
The 12.3 m² bedroom provides a peaceful retreat, complete with a generously sized bed and storage options. Whether you're unwinding after a long day or hosting overnight guests, this cozy space offers comfort and relaxation.
The annex also features a well-appointed 4 m² bathroom, ensuring convenience and functionality.
Whether you're seeking a peaceful retreat, a productive workspace, or a comfortable guest suite, this garden annex has it all. It combines style and functionality for a truly exceptional living experience.
| Dimensions | W 10.0x5.0m | H 2.7m |
| Category | Garden room | Annexe |
| Roof area | 50.3 m2 |
| Living space | 41.2m2 |
| Exterior Walls | SIPS 174mm, EPS Carbon treated, 0,031 W/mK, OSB3 |
| Roof structure | SIPS 274mm, EPS Carbon treated, 0,031 W/mK, OSB3 |
| Internal walls | SIPS 124mm, EPS Carbon treated, 0,031 W/mK, OSB3 |
| Windows / doors | PVC Double-glazed, 6-chamber profile, Anthracite grey (both sides) |
| Roof cover | Elevate’s RubberGard™ EPDM, 1.14mm thick, fully adhered system |
| Exterior trim | Natural Pine/Spruce trim, sanded to a smooth finish
Low-maintenance Thermowod Pine/Spruce trim, sanded to a smooth finish (optional) T&G Low-maintenance Iron Sulphate coated Larch timber cladding (optional) |
| Breathable membrane | DuPont™ Tyvek® Housewrap |
| Exterior sills | Steel, Anthracite grey |
| Parapet Flashing | Steel, Anthracite grey |
| Interior covering | T&G natural Pine/Spruce trim, sanded to a smooth finish
Wood fiber board paneling, Pure white / Light grey (optional) |
| Flooring | Laminate flooring, 8mm, AC5 |
| Skirting | Natural wood, sanded to a smooth finish |
| Interior sills | Solid wood panel, sanded to a smooth finish |
| Interior door | Durable Laminated board doors, full KIT including door skirting and handle |
| Foundation (not included) | Any type of foundation can be used: Concrete Pad / Concrete Base / Ground Screw / etc. |
| Water Supply and Sewerage, Electrical installation, HVAC
(not included) |
Any type of Water Supply /Sewerage, Electrical installation, HVAC systems must be done ensuring local requirements |
OUR GARDEN BUILDING KITs
Our Garden Room, Annexe, and Garage KITs are prefabricated solutions engineered to make construction easier and more efficient for homeowners and builders.
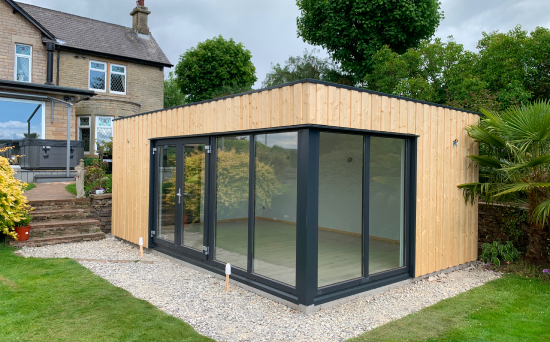
WHAT IS INCLUDED?
Our KIT provides all the essential materials and basic tools needed to build your own garden structure. This includes pre-cut SIPs panels, structural timber, screws, nails, and a comprehensive instruction manual. Additionally, the KIT features windows and doors, your choice of exterior finish, and a roof covering. Products in the Garden room category also come with an interior finish KIT, which includes natural wood trim and laminate flooring.
FULL LIST OF WHAT IS INCLUDED?
Click on SHOW MORE to view a comprehensive list of items included in our products.
GARDEN ROOM / GARAGE / ANNEXE CATEGORIES INCLUDES:
SIPS PANELS
- External Walls: Pre-cut SIPS external wall panels
- Roof Panels: Pre-cut SIPS roof panels
- Parapet Panels: Pre-cut SIPS roof panels (if required by the design)
STRUCTURAL ELEMENTS
- Timber: Top and bottom plates, studs, and other necessary SIPS assembly timber.
- Lintels: Pre-cut structural lumber/Glulam lintels (if required by the design)
- Posts: Pre-cut structural posts (if required by the design)
- Ridge beams: Pre-cut structural timber/Glulam ridge beams (if required by the design)
FASTENERS AND ADHESIVES
- Screws/Nails/other fasteners: Full set of fasteners specifically selected for our products
- SIPS Adhesive foam: High-strength construction adhesive foam for panel joints.
- Basic Assembly Tools: Adhesive foam gun, sealant gun, screwdriver bit set.
WEATHERPROOFING MATERIALS
- Weather Barriers: Breathable membrane DuPont™ Tyvek® Housewrap.
- Parapet flashing: Full set of pre-cut steel parapet flashing if required by the design.
- Flashings: For doors, windows, and roof edges.
ROOFING MATERIALS
- EPDM Roof Covering: Full EPDM roofing KIT including adhesive (if required by the design)
- Metal roofing full KIT including fasteners (if required by the design)
- Metal guttering including fasteners.
WINDOWS AND DOORS PACKAGE
- Door: High-performance PVC door, external tape and installation KIT
- Windows: High-performance PVC windows external tape and installation KIT
EXTERIOR FINISH
- Natural Pine/Spruce trim, sanded to a smooth finish (optional)
- Low-maintenance Thermowod pine/spurce trim, sanded to a smooth finish (optional)
- T&G Low-maintenance Iron Sulphate coated Larch timber cladding (optional)
GARDEN ROOM CATEGORY:
INTERIOR FINISH MATERIALS
- Walls/ceiling interior finishing cladding, T&G natural Pine/Spruce trim, sanded to a smooth finish (Garden room category only)
- Wood fiber board paneling, Pure white / Light grey (optional) (Garden room category only)
- Laminate flooring, 8mm, AC5 (Garden room category only)
- Interior doors, Durable Laminated Board, 3 hinges, full KIT including door skirting and handle (Garden room category only)
- Natural wood Skirting, sanded to a smooth finish (Garden room category only)
GARAGE CATEGORY:
- Manual Roller Garage Doors (Electric Operation as optional) (Garage category only)
ALMOST 10 YEARS OF EXPERIENCE
For nearly a decade, our team has led the way in creating high-quality, sustainable Garden buildings and Residential houses using Structural Insulated Panels (SIPS).




















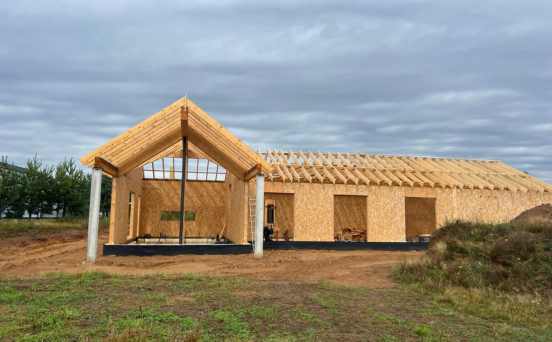





























YOU MAY ALSO LIKE
Explore our curated selection of similar products you'll love, perfect for enhancing your outdoor space.

| LILLY | |
| Size: | W 5.2x3.0m | H 2.5m |
| Category: | Garden Rooms |
| Price from: | |

| ALOE | |
| Size: | W 6.4x3.9m | H 2.5m |
| Category: | Garden Rooms |
| Price from: | |

| DAISY | |
| Size: | W 5.2x4.0m | H 2.5m |
| Category: | Garden Rooms |
| Price from: | |

| MINT | |
| Size: | W 10.0x5.0m | H 2.7m |
| Category: | Garden Rooms |
| Price from: | |

| LOTUS | |
| Size: | W 11.8x5.0m | H 2.7m |
| Category: | Garden Rooms |
| Price from: | |

| IRIS | |
| Size: | W 4.2x2.5m | H 2.5m |
| Category: | Garden Rooms |
| Price from: | |

| POPPY | |
| Size: | W 6.2x5.0m | H 2.5m |
| Category: | Garden Rooms |
| Price from: | |



