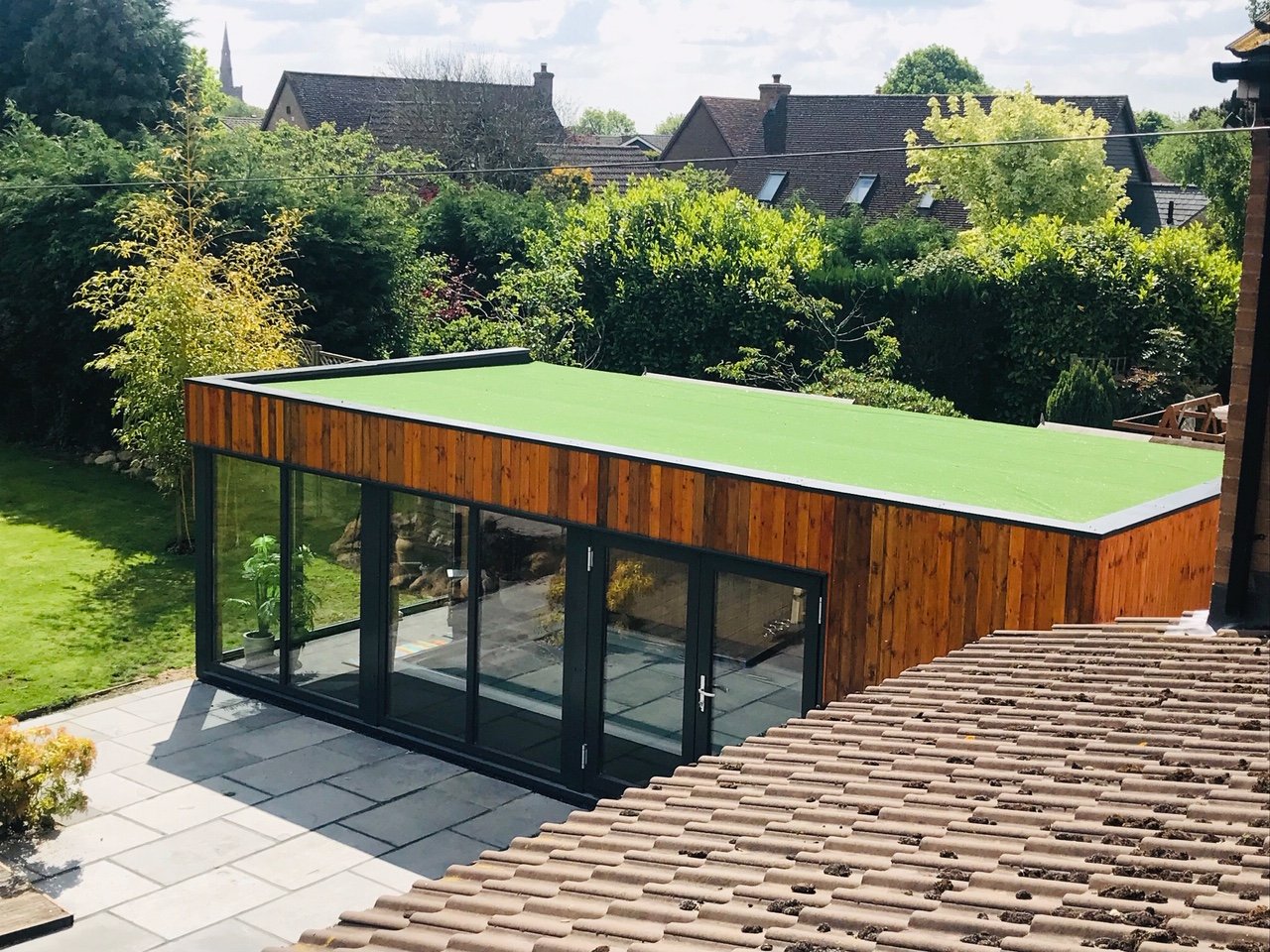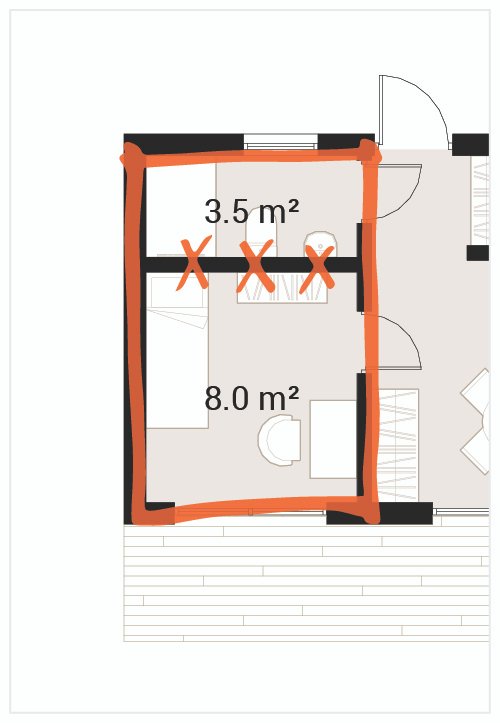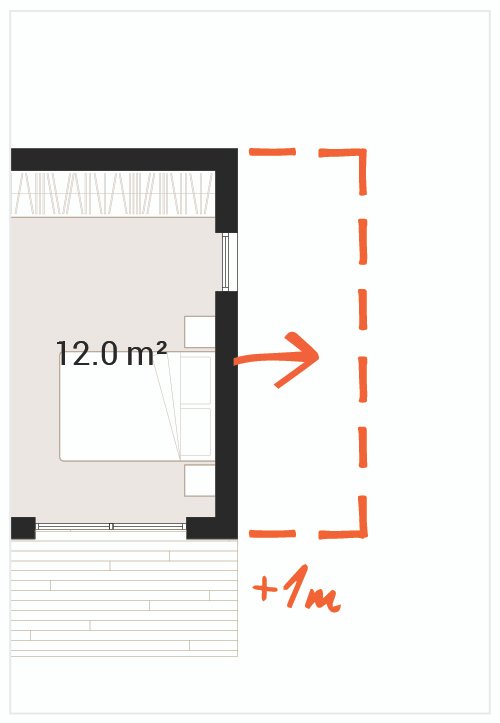Bespoke
PHONE NUMBER
+370 696 65442BESPOKE DESIGN SERVICE
SUITABILITY OF SIPS
As a rule, SIP panel technology is suitable for most low-rise construction projects. However, there are sometimes structural challenges that can be solved more easily by using other materials, such as metal, glued wood, concrete, etc. In each specific case, we need to analyze and evaluate your existing project. Our aim is always to discover the optimal solution for our clients.
To assess the suitability of your project for SIP panel construction, we would need the following information:
Architectural drawings:
• Floor Plans: Horizontal views showing floor layout, doors, windows.
• Elevations: Views of exterior walls, floors, windows, doors.
• Sections: Vertical cuts showing floors, building height, stairs.
Structural drawings:
• Foundation plan: Details on type, dimensions, location.
• Wall, floor, roof constructions: Materials, connections.
This information will help us promptly evaluate the feasibility of adaptation.
ENERGY CLASS ADJUSTMENT
We provide diverse SIP panel constructions featuring varying thicknesses and levels of thermal insulation. The advantages of technology are independent of the climate zone or country you live in. In cold climates, we have a building that excellently insulates heat, while in warm climates, it is easily ventilated and maintains a pleasant coolness. Based on your building requirements, whether it's for a summer house or a residential property, we'll evaluate and propose solutions across the energy efficiency spectrum, from the lowest to energy efficient house or buildings.
TRANSFORM OUR STANDARD DESIGNS

PERSONALIZED SIZE

WINDOWS PLACEMENT


WINDOWS PLACEMENT
LAYOUT CHANGE

TRANSFORM OUR STANDARD DESIGNS

PERSONALIZED SIZE

WINDOWS PLACEMENT


WINDOWS PLACEMENT
LAYOUT CHANGE

BESPOKE DESIGN SERVICE
SUITABILITY OF SIPS
As a rule, SIP panel technology is suitable for most low-rise construction projects. However, there are sometimes structural challenges that can be solved more easily by using other materials, such as metal, glued wood, concrete, etc. In each specific case, we need to analyze and evaluate your existing project. Our aim is always to discover the optimal solution for our clients.
To assess the suitability of your project for SIP panel construction, we would need the following information:
Architectural drawings:
• Floor Plans: Horizontal views showing floor layout, doors, windows.
• Elevations: Views of exterior walls, floors, windows, doors.
• Sections: Vertical cuts showing floors, building height, stairs.
Structural drawings:
• Foundation plan: Details on type, dimensions, location.
• Wall, floor, roof constructions: Materials, connections.
This information will help us promptly evaluate the feasibility of adaptation.
ENERGY CLASS ADJUSTMENT
We provide diverse SIP panel constructions featuring varying thicknesses and levels of thermal insulation. The advantages of technology are independent of the climate zone or country you live in. In cold climates, we have a building that excellently insulates heat, while in warm climates, it is easily ventilated and maintains a pleasant coolness. Based on your building requirements, whether it's for a summer house or a residential property, we'll evaluate and propose solutions across the energy efficiency spectrum, from the lowest to energy efficient house or buildings.
LET'S TALK ABOUT YOUR PROJECT TOGETHER!
Complete the contact form below and we will contact you to explore the possibilities.

